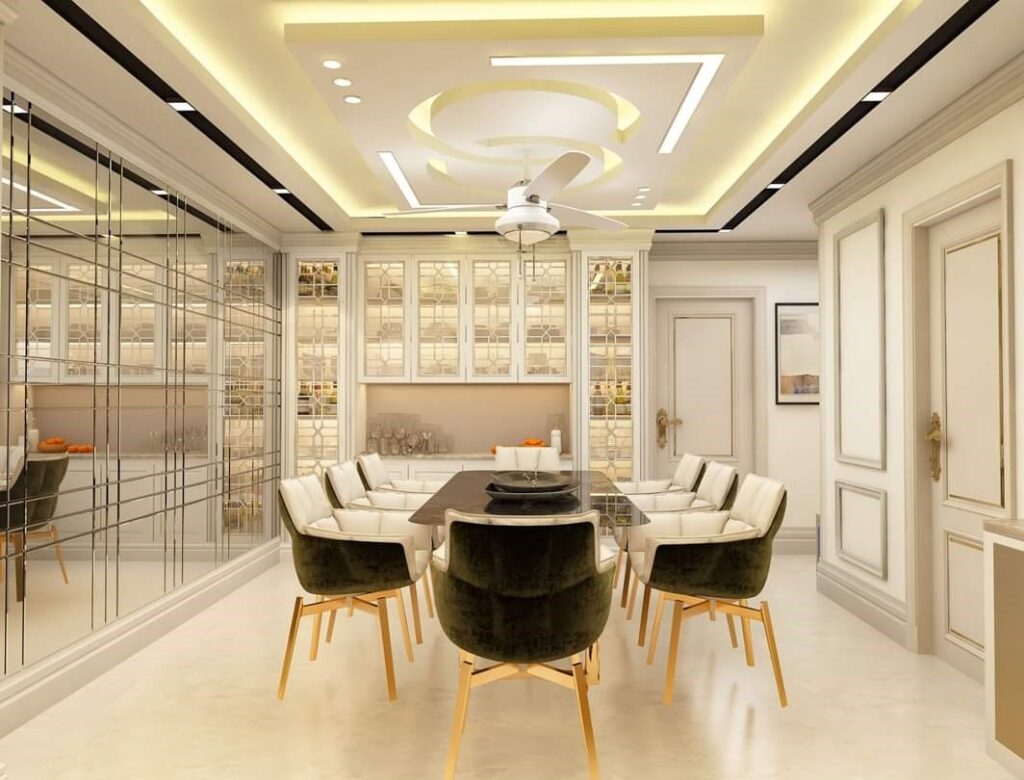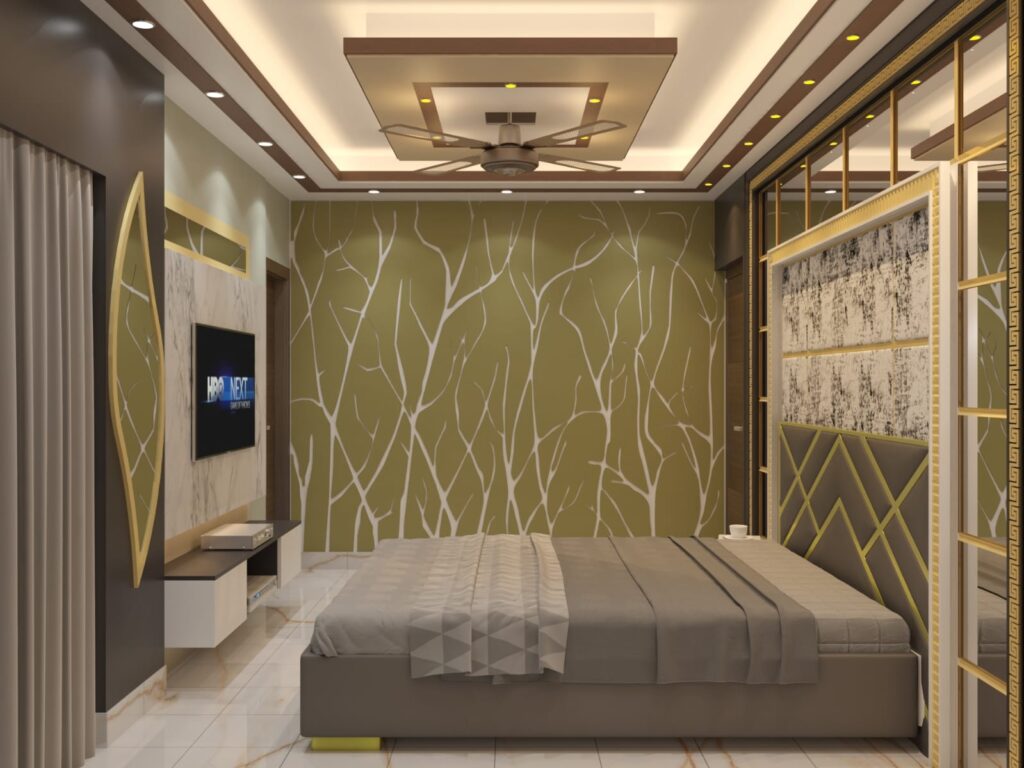OUR SERVICES
Projects Completed
How We work
Initial Consultation
We begin by understanding your needs, preferences, and vision for the space. During this phase, we gather details about your requirements, budget, and design goals.
Concept Development
Based on your input, we develop design concepts, presenting ideas, mood boards, and sketches. This phase is all about refining the vision and ensuring it aligns with your expectations.
Design & Planning
Once the concept is approved, we create detailed designs and 3D visualizations. We plan the layout, choose materials, and finalize the furniture, color schemes, and other design elements.
Execution & Implementation
After the design is approved, our skilled team moves forward with executing the plan. From construction to decoration, we ensure every detail is handled professionally, on time, and within budget.
Final Touches
We add the finishing touches, ensuring that every element aligns with the design vision. This includes adding decor, furniture, and any custom-made items that make the space unique.
Client Handover & Feedback
After completion, we walk through the space with you, ensuring you’re satisfied with the results. We also welcome your feedback for continuous improvement and to ensure the design meets your needs perfectly.



